Fly Way Dreams
Sleeps: 9
Sleeping Areas: 3
Bathrooms: 2
Half Baths: 1
Pets: 2
Virtual Tour
Amenities
Game Room
Air Conditioning: Central
Heat: Central/ Heat Pump
Fireplace: Gas
Linens and Towels Included
Paid Live TV
Views
Washer / Dryer
Wireless Internet
Hot Tub
Fire Pit/Fire Table
Outdoor Covered Living Area/Screened Porch
Covered Porch
Deck
Grill - Charcoal
Grill - Gas
Pool Table
Dining Seats: 10
Kitchen: Yes
Refrigerator
Freezer
Cook Top
Dishwasher
Oven
Microwave
Dogs Allowed
No Smoking Allowed
Parking: 4 Cars
Quiet Hours Enforced
Paid Live TV Programming
Blu-ray DVD Player
DVD Player
Basic - Less than 25 Mbps
Appalachian Ski Mountain (7 - 20 Minute Drive)
Beech Mountain Resort (20+ Minutes Drive)
Sugar Mountain Resort (7 - 20 Minute Drive)
Room Details
| Room | Beds | Baths | Features |
|---|---|---|---|
| {[room.name]} |
{[room.beds_details]}
|
{[room.bathroom_details]}
|
{[room.television_details]}
|
Fly Way Dreams Description
Additional Room Details
Den
Welcome to Fly Way Dreams!
Fly Way Dreams is a cozy, pristine mountain cabin with 3 bedrooms, including an open loft twin-over-full bunk room with a full-size futon, and 2.5 bathrooms on 3 levels. It boasts hardwood floors, vaulted tongue-and-groove ceilings with exposed beams, leather furniture, a king master suite, a hot tub, a pool table, HDTVs throughout, central heating and air conditioning, and mountain views, all set on a large, rolling property with a huge fire pit and BBQ.
Fly Way Dreams is in a quiet, mountainside community where the cabins are spread out on large, rolling properties with lots of mature trees and mountain views. You get the comfort of community with the benefit of virtual privacy! It is located about 7 miles from downtown Boone, only 6 miles from the village of Valle Crucis and the Watauga River, about 14 miles from downtown Banner Elk, and about 16 miles from Blowing Rock. Skiing, snowboarding, ice skating, and snow tubing are also close by. Appalachian Ski Mountain is about 15 miles away. Sugar Mountain Ski Resort, Beech Mountain Ski Resort, and Hawksnest Snow Tubing & Zip Lines are all less than 20 miles away. Grandfather Mountain is less than 15 miles away, and Watauga Lake is about 25 miles away. Linville Caverns and Linville Falls are both about 30 miles away.
The main level of Fly Way Dreams features an open great room, dining area, and kitchen with hardwood floors and vaulted ceilings, leather furniture, a live-edge wooden coffee table, a gas log fireplace with a floor-to-ceiling stone chimney, an HDTV, and a wall of glass doors and windows allowing sunlight in views for the guests. The dining table seats 8 guests, plus 2 more on bar stools at the kitchen island, for a total of 10 dining seats. The kitchen features custom blue tile counters, stainless appliances with a gas cooktop, and custom wood cabinets stocked with all of the essentials to cook and serve meals. A half bathroom/powder room on the main level allows the master suite bathroom to be private. Off of the dining and great room is a large, covered rear deck with mountain panoramas and a view of the picturesque rolling front yard, lined with fiery maple trees. There is a rustic outdoor dining table and numerous Adirondack-style deck chairs on the main level rear deck. It also wraps around the side to offer a quiet porch accessible from the master suite.
The king master bedroom suite is on the main level and has a sliding glass door that opens onto a covered side deck with a double Adirondack style seat. There is a new HD Smart TV as well as a private ensuite bathroom with a tub and shower combo.
Upstairs features a large open loft bunk room with a twin-over-full bunk bed and a full futon. There is an HDTV in the loft as well. Also upstairs is a queen bedroom with an HDTV and a Jack & Jill full bathroom, accessible from both the loft bunk room as well as the queen bedroom.
Downstairs there is a large den and game room with leather furniture and a gas log fireplace, an HDTV, a pool table, and a square counter-height table for playing games and assembling puzzles, etc. The sofa in the den is also a queen sleeper, offering additional sleeping options. Off of the den and game room is a large rear deck that has a hot tub, a picnic table, and Adirondack-style deck furniture. There are exterior stairs up to the main level rear deck, and on the other end, exterior stairs going both up to the parking area and down into the front yard and to the fire pit and BBQ.
Wireless internet and digital cable TV programming; a laundry pantry with a washer and dryer, a gas grill on the deck, and a BBQ/smoker down by the fire pit are some of the added comforts at Fly Way Dreams. Allows pets with an additional fee paid after booking. The fee is $35 per pet per day. Come and enjoy the NC High Country in comfort and style at this charming mountain getaway!
SLEEPING OPTIONS (cabin only allows a maximum of 9 guests total):
Main Level King Master Suite (sleeps 2)
Upstairs Queen Bedroom (sleeps 2)
Upstairs Loft Bunk Room with Twin over Full Buk Bed (sleeps 2 to 3) and Full Futon (sleeps 1)
Downstairs Queen Sleeper Sofa (sleeps 1 to 2)
**Please be aware that the property does have a steep gravel driveway so an AWD or 4x4 vehicle would be recommended during your stay
MUST BE AT LEAST 25 YRS OF AGE TO BOOK
CANCELLATION POLICY:
You may cancel within 24 hours of booking and receive a full refund. If you cancel more than 30 days before arrival, you will receive a refund of half the amount paid to date. Cancellations within 30 days before the arrival date do not receive a refund. But you may recover the entire amount if travel insurance was purchased and the reason for the cancellation was covered.
Den
- Sleeper Sofa (2)
- Sofa (Double or Queen)
- Shared Full Bath
- Tub/Shower Combo
- Fireplace
- Lower Level
- TV
- Views
Welcome to Fly Way Dreams!
Fly Way Dreams is a cozy, pristine mountain cabin with 3 bedrooms, including an open loft twin-over-full bunk room with a full-size futon, and 2.5 bathrooms on 3 levels. It boasts hardwood floors, vaulted tongue-and-groove ceilings with exposed beams, leather furniture, a king master suite, a hot tub, a pool table, HDTVs throughout, central heating and air conditioning, and mountain views, all set on a large, rolling property with a huge fire pit and BBQ.
Fly Way Dreams is in a quiet, mountainside community where the cabins are spread out on large, rolling properties with lots of mature trees and mountain views. You get the comfort of community with the benefit of virtual privacy! It is located about 7 miles from downtown Boone, only 6 miles from the village of Valle Crucis and the Watauga River, about 14 miles from downtown Banner Elk, and about 16 miles from Blowing Rock. Skiing, snowboarding, ice skating, and snow tubing are also close by. Appalachian Ski Mountain is about 15 miles away. Sugar Mountain Ski Resort, Beech Mountain Ski Resort, and Hawksnest Snow Tubing & Zip Lines are all less than 20 miles away. Grandfather Mountain is less than 15 miles away, and Watauga Lake is about 25 miles away. Linville Caverns and Linville Falls are both about 30 miles away.
The main level of Fly Way Dreams features an open great room, dining area, and kitchen with hardwood floors and vaulted ceilings, leather furniture, a live-edge wooden coffee table, a gas log fireplace with a floor-to-ceiling stone chimney, an HDTV, and a wall of glass doors and windows allowing sunlight in views for the guests. The dining table seats 8 guests, plus 2 more on bar stools at the kitchen island, for a total of 10 dining seats. The kitchen features custom blue tile counters, stainless appliances with a gas cooktop, and custom wood cabinets stocked with all of the essentials to cook and serve meals. A half bathroom/powder room on the main level allows the master suite bathroom to be private. Off of the dining and great room is a large, covered rear deck with mountain panoramas and a view of the picturesque rolling front yard, lined with fiery maple trees. There is a rustic outdoor dining table and numerous Adirondack-style deck chairs on the main level rear deck. It also wraps around the side to offer a quiet porch accessible from the master suite.
The king master bedroom suite is on the main level and has a sliding glass door that opens onto a covered side deck with a double Adirondack style seat. There is a new HD Smart TV as well as a private ensuite bathroom with a tub and shower combo.
Upstairs features a large open loft bunk room with a twin-over-full bunk bed and a full futon. There is an HDTV in the loft as well. Also upstairs is a queen bedroom with an HDTV and a Jack & Jill full bathroom, accessible from both the loft bunk room as well as the queen bedroom.
Downstairs there is a large den and game room with leather furniture and a gas log fireplace, an HDTV, a pool table, and a square counter-height table for playing games and assembling puzzles, etc. The sofa in the den is also a queen sleeper, offering additional sleeping options. Off of the den and game room is a large rear deck that has a hot tub, a picnic table, and Adirondack-style deck furniture. There are exterior stairs up to the main level rear deck, and on the other end, exterior stairs going both up to the parking area and down into the front yard and to the fire pit and BBQ.
Wireless internet and digital cable TV programming; a laundry pantry with a washer and dryer, a gas grill on the deck, and a BBQ/smoker down by the fire pit are some of the added comforts at Fly Way Dreams. Allows pets with an additional fee paid after booking. The fee is $35 per pet per day. Come and enjoy the NC High Country in comfort and style at this charming mountain getaway!
SLEEPING OPTIONS (cabin only allows a maximum of 9 guests total):
Main Level King Master Suite (sleeps 2)
Upstairs Queen Bedroom (sleeps 2)
Upstairs Loft Bunk Room with Twin over Full Buk Bed (sleeps 2 to 3) and Full Futon (sleeps 1)
Downstairs Queen Sleeper Sofa (sleeps 1 to 2)
**Please be aware that the property does have a steep gravel driveway so an AWD or 4x4 vehicle would be recommended during your stay
MUST BE AT LEAST 25 YRS OF AGE TO BOOK
CANCELLATION POLICY:
You may cancel within 24 hours of booking and receive a full refund. If you cancel more than 30 days before arrival, you will receive a refund of half the amount paid to date. Cancellations within 30 days before the arrival date do not receive a refund. But you may recover the entire amount if travel insurance was purchased and the reason for the cancellation was covered.
Availability
- Checkin Available
- Checkout Available
- Not Available
- Available
- Checkin Available
- Checkout Available
- Not Available
Seasonal Rates (Nightly)
Select number of months to display:
Reviews
Location
Amenities
Game Room
Air Conditioning: Central
Heat: Central/ Heat Pump
Fireplace: Gas
Linens and Towels Included
Paid Live TV
Views
Washer / Dryer
Wireless Internet
Outdoor
Hot Tub
Fire Pit/Fire Table
Outdoor Covered Living Area/Screened Porch
Covered Porch
Deck
Grill - Charcoal
Grill - Gas
Activities
Pool Table
Kitchen / Dining
Dining Seats: 10
Kitchen: Yes
Refrigerator
Freezer
Cook Top
Dishwasher
Oven
Microwave
House Rules
Dogs Allowed
No Smoking Allowed
Parking: 4 Cars
Quiet Hours Enforced
Media
Paid Live TV Programming
Blu-ray DVD Player
DVD Player
Internet
Basic - Less than 25 Mbps
Distance to Slopes
Appalachian Ski Mountain (7 - 20 Minute Drive)
Beech Mountain Resort (20+ Minutes Drive)
Sugar Mountain Resort (7 - 20 Minute Drive)
Rooms Details
| Room | Beds | Baths | Features |
|---|---|---|---|
| {[room.name]} |
{[room.beds_details]}
|
{[room.bathroom_details]}
|
{[room.television_details]}
|
Additional Room Details
Den
Welcome to Fly Way Dreams!
Fly Way Dreams is a cozy, pristine mountain cabin with 3 bedrooms, including an open loft twin-over-full bunk room with a full-size futon, and 2.5 bathrooms on 3 levels. It boasts hardwood floors, vaulted tongue-and-groove ceilings with exposed beams, leather furniture, a king master suite, a hot tub, a pool table, HDTVs throughout, central heating and air conditioning, and mountain views, all set on a large, rolling property with a huge fire pit and BBQ.
Fly Way Dreams is in a quiet, mountainside community where the cabins are spread out on large, rolling properties with lots of mature trees and mountain views. You get the comfort of community with the benefit of virtual privacy! It is located about 7 miles from downtown Boone, only 6 miles from the village of Valle Crucis and the Watauga River, about 14 miles from downtown Banner Elk, and about 16 miles from Blowing Rock. Skiing, snowboarding, ice skating, and snow tubing are also close by. Appalachian Ski Mountain is about 15 miles away. Sugar Mountain Ski Resort, Beech Mountain Ski Resort, and Hawksnest Snow Tubing & Zip Lines are all less than 20 miles away. Grandfather Mountain is less than 15 miles away, and Watauga Lake is about 25 miles away. Linville Caverns and Linville Falls are both about 30 miles away.
The main level of Fly Way Dreams features an open great room, dining area, and kitchen with hardwood floors and vaulted ceilings, leather furniture, a live-edge wooden coffee table, a gas log fireplace with a floor-to-ceiling stone chimney, an HDTV, and a wall of glass doors and windows allowing sunlight in views for the guests. The dining table seats 8 guests, plus 2 more on bar stools at the kitchen island, for a total of 10 dining seats. The kitchen features custom blue tile counters, stainless appliances with a gas cooktop, and custom wood cabinets stocked with all of the essentials to cook and serve meals. A half bathroom/powder room on the main level allows the master suite bathroom to be private. Off of the dining and great room is a large, covered rear deck with mountain panoramas and a view of the picturesque rolling front yard, lined with fiery maple trees. There is a rustic outdoor dining table and numerous Adirondack-style deck chairs on the main level rear deck. It also wraps around the side to offer a quiet porch accessible from the master suite.
The king master bedroom suite is on the main level and has a sliding glass door that opens onto a covered side deck with a double Adirondack style seat. There is a new HD Smart TV as well as a private ensuite bathroom with a tub and shower combo.
Upstairs features a large open loft bunk room with a twin-over-full bunk bed and a full futon. There is an HDTV in the loft as well. Also upstairs is a queen bedroom with an HDTV and a Jack & Jill full bathroom, accessible from both the loft bunk room as well as the queen bedroom.
Downstairs there is a large den and game room with leather furniture and a gas log fireplace, an HDTV, a pool table, and a square counter-height table for playing games and assembling puzzles, etc. The sofa in the den is also a queen sleeper, offering additional sleeping options. Off of the den and game room is a large rear deck that has a hot tub, a picnic table, and Adirondack-style deck furniture. There are exterior stairs up to the main level rear deck, and on the other end, exterior stairs going both up to the parking area and down into the front yard and to the fire pit and BBQ.
Wireless internet and digital cable TV programming; a laundry pantry with a washer and dryer, a gas grill on the deck, and a BBQ/smoker down by the fire pit are some of the added comforts at Fly Way Dreams. Allows pets with an additional fee paid after booking. The fee is $35 per pet per day. Come and enjoy the NC High Country in comfort and style at this charming mountain getaway!
SLEEPING OPTIONS (cabin only allows a maximum of 9 guests total):
Main Level King Master Suite (sleeps 2)
Upstairs Queen Bedroom (sleeps 2)
Upstairs Loft Bunk Room with Twin over Full Buk Bed (sleeps 2 to 3) and Full Futon (sleeps 1)
Downstairs Queen Sleeper Sofa (sleeps 1 to 2)
**Please be aware that the property does have a steep gravel driveway so an AWD or 4x4 vehicle would be recommended during your stay
MUST BE AT LEAST 25 YRS OF AGE TO BOOK
CANCELLATION POLICY:
You may cancel within 24 hours of booking and receive a full refund. If you cancel more than 30 days before arrival, you will receive a refund of half the amount paid to date. Cancellations within 30 days before the arrival date do not receive a refund. But you may recover the entire amount if travel insurance was purchased and the reason for the cancellation was covered.
Den
- Sleeper Sofa (2)
- Sofa (Double or Queen)
- Shared Full Bath
- Tub/Shower Combo
- Fireplace
- Lower Level
- TV
- Views
Welcome to Fly Way Dreams!
Fly Way Dreams is a cozy, pristine mountain cabin with 3 bedrooms, including an open loft twin-over-full bunk room with a full-size futon, and 2.5 bathrooms on 3 levels. It boasts hardwood floors, vaulted tongue-and-groove ceilings with exposed beams, leather furniture, a king master suite, a hot tub, a pool table, HDTVs throughout, central heating and air conditioning, and mountain views, all set on a large, rolling property with a huge fire pit and BBQ.
Fly Way Dreams is in a quiet, mountainside community where the cabins are spread out on large, rolling properties with lots of mature trees and mountain views. You get the comfort of community with the benefit of virtual privacy! It is located about 7 miles from downtown Boone, only 6 miles from the village of Valle Crucis and the Watauga River, about 14 miles from downtown Banner Elk, and about 16 miles from Blowing Rock. Skiing, snowboarding, ice skating, and snow tubing are also close by. Appalachian Ski Mountain is about 15 miles away. Sugar Mountain Ski Resort, Beech Mountain Ski Resort, and Hawksnest Snow Tubing & Zip Lines are all less than 20 miles away. Grandfather Mountain is less than 15 miles away, and Watauga Lake is about 25 miles away. Linville Caverns and Linville Falls are both about 30 miles away.
The main level of Fly Way Dreams features an open great room, dining area, and kitchen with hardwood floors and vaulted ceilings, leather furniture, a live-edge wooden coffee table, a gas log fireplace with a floor-to-ceiling stone chimney, an HDTV, and a wall of glass doors and windows allowing sunlight in views for the guests. The dining table seats 8 guests, plus 2 more on bar stools at the kitchen island, for a total of 10 dining seats. The kitchen features custom blue tile counters, stainless appliances with a gas cooktop, and custom wood cabinets stocked with all of the essentials to cook and serve meals. A half bathroom/powder room on the main level allows the master suite bathroom to be private. Off of the dining and great room is a large, covered rear deck with mountain panoramas and a view of the picturesque rolling front yard, lined with fiery maple trees. There is a rustic outdoor dining table and numerous Adirondack-style deck chairs on the main level rear deck. It also wraps around the side to offer a quiet porch accessible from the master suite.
The king master bedroom suite is on the main level and has a sliding glass door that opens onto a covered side deck with a double Adirondack style seat. There is a new HD Smart TV as well as a private ensuite bathroom with a tub and shower combo.
Upstairs features a large open loft bunk room with a twin-over-full bunk bed and a full futon. There is an HDTV in the loft as well. Also upstairs is a queen bedroom with an HDTV and a Jack & Jill full bathroom, accessible from both the loft bunk room as well as the queen bedroom.
Downstairs there is a large den and game room with leather furniture and a gas log fireplace, an HDTV, a pool table, and a square counter-height table for playing games and assembling puzzles, etc. The sofa in the den is also a queen sleeper, offering additional sleeping options. Off of the den and game room is a large rear deck that has a hot tub, a picnic table, and Adirondack-style deck furniture. There are exterior stairs up to the main level rear deck, and on the other end, exterior stairs going both up to the parking area and down into the front yard and to the fire pit and BBQ.
Wireless internet and digital cable TV programming; a laundry pantry with a washer and dryer, a gas grill on the deck, and a BBQ/smoker down by the fire pit are some of the added comforts at Fly Way Dreams. Allows pets with an additional fee paid after booking. The fee is $35 per pet per day. Come and enjoy the NC High Country in comfort and style at this charming mountain getaway!
SLEEPING OPTIONS (cabin only allows a maximum of 9 guests total):
Main Level King Master Suite (sleeps 2)
Upstairs Queen Bedroom (sleeps 2)
Upstairs Loft Bunk Room with Twin over Full Buk Bed (sleeps 2 to 3) and Full Futon (sleeps 1)
Downstairs Queen Sleeper Sofa (sleeps 1 to 2)
**Please be aware that the property does have a steep gravel driveway so an AWD or 4x4 vehicle would be recommended during your stay
MUST BE AT LEAST 25 YRS OF AGE TO BOOK
CANCELLATION POLICY:
You may cancel within 24 hours of booking and receive a full refund. If you cancel more than 30 days before arrival, you will receive a refund of half the amount paid to date. Cancellations within 30 days before the arrival date do not receive a refund. But you may recover the entire amount if travel insurance was purchased and the reason for the cancellation was covered.
- Checkin Available
- Checkout Available
- Not Available
- Available
- Checkin Available
- Checkout Available
- Not Available
Seasonal Rates (Nightly)
Select number of months to display:














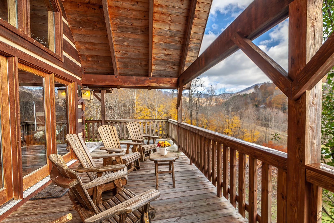
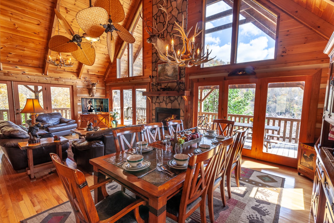
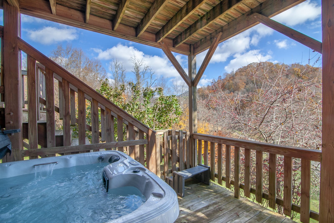
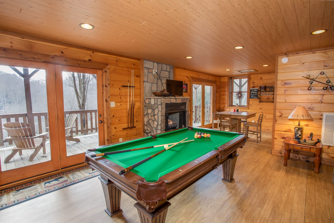
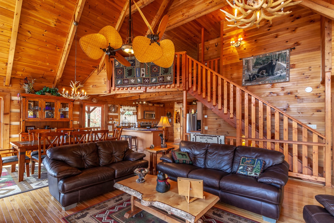
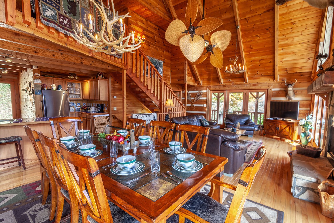
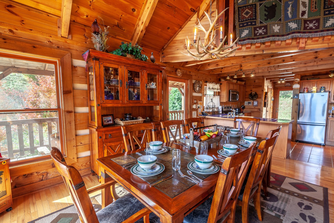
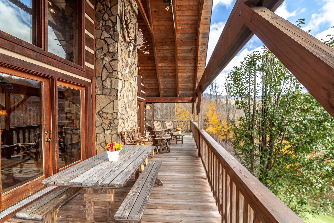
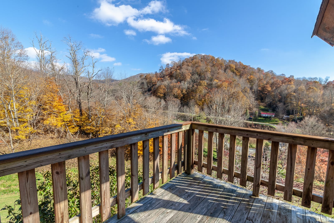
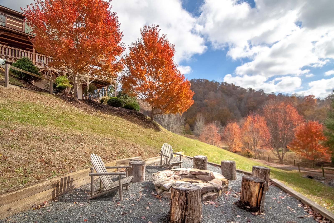
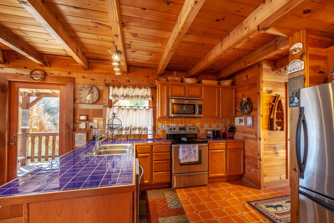
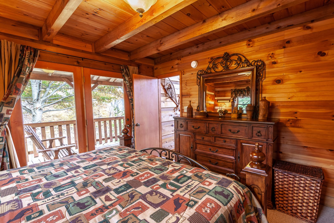
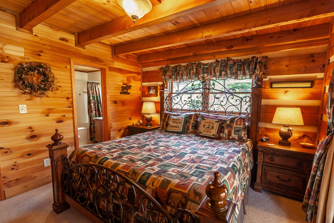
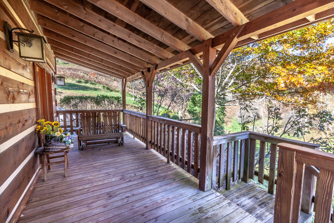
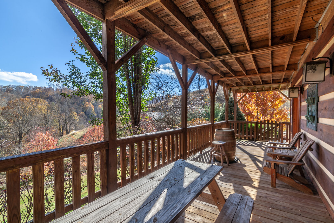
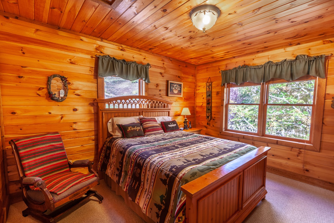
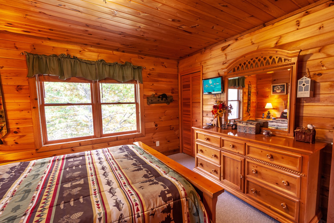
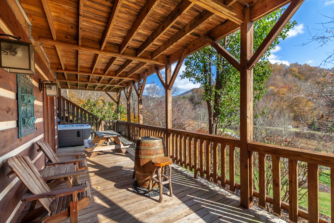
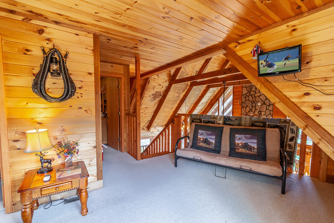
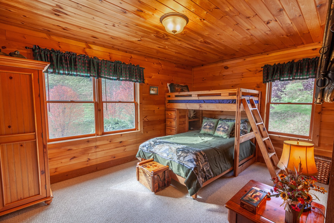
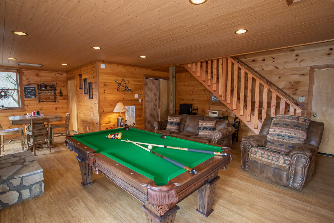
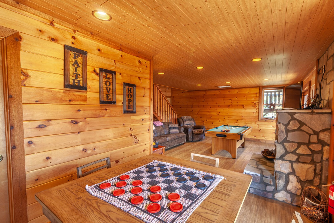
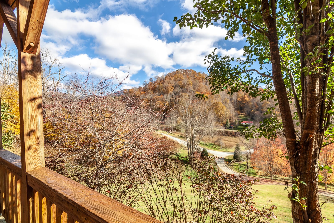
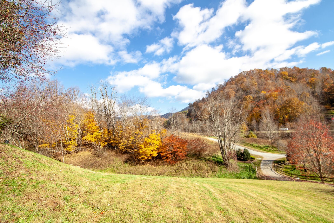
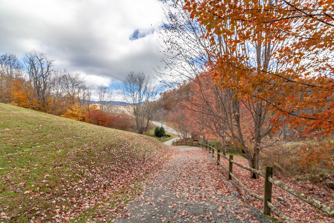
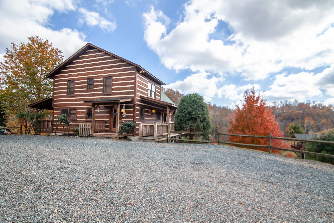
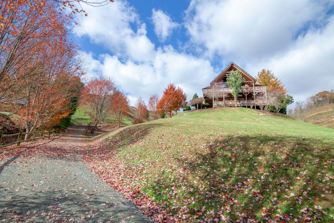
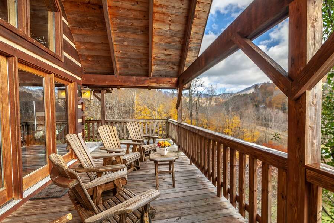
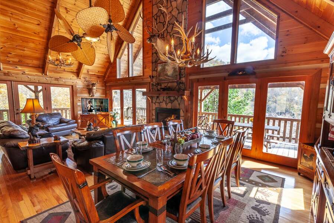
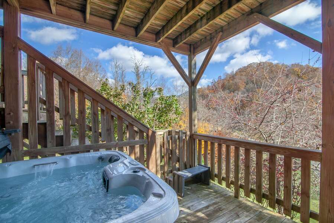
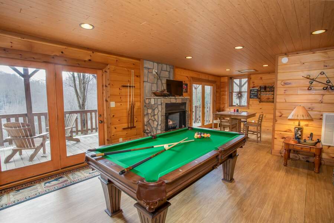
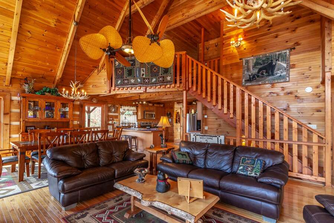
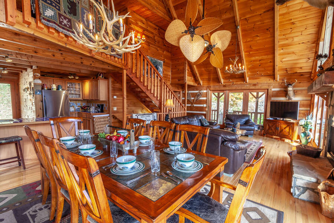
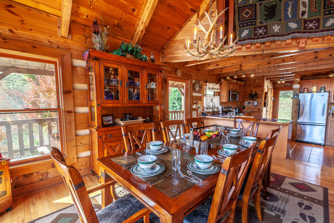
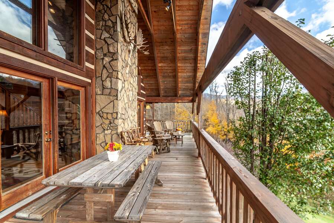
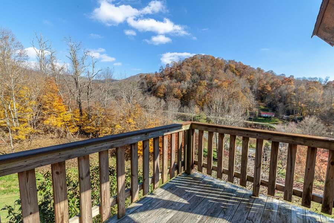
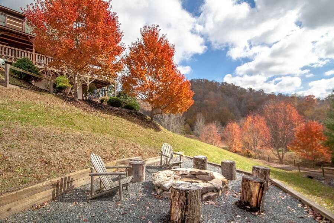
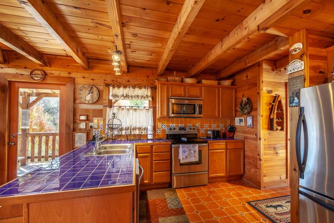
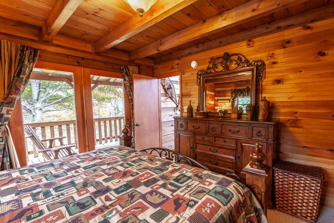
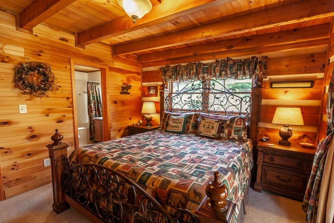
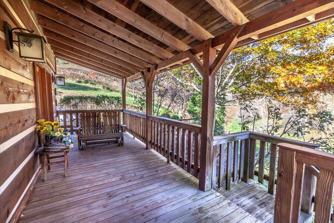
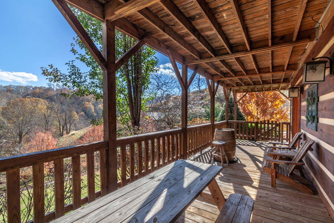
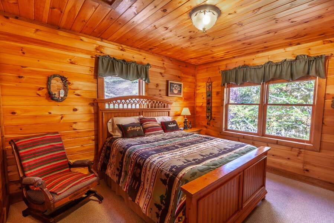
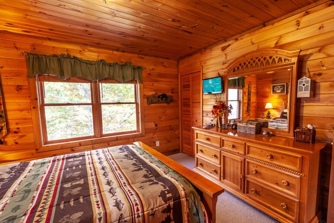
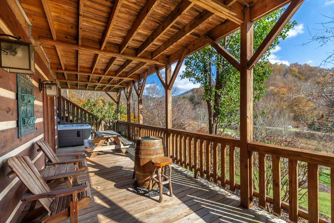
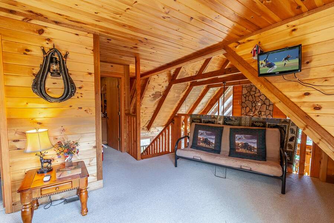
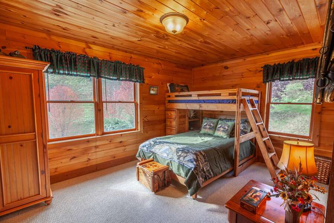
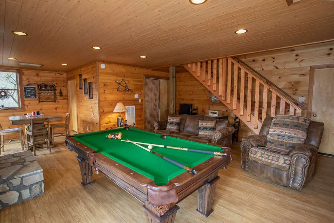
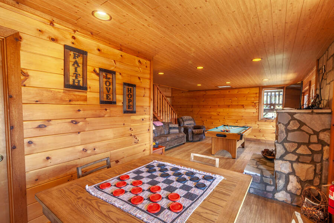
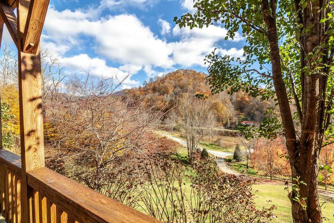
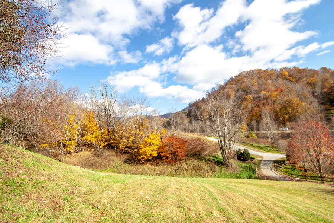
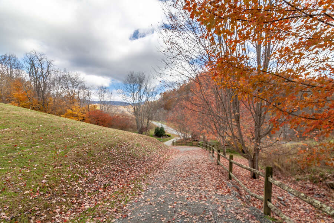
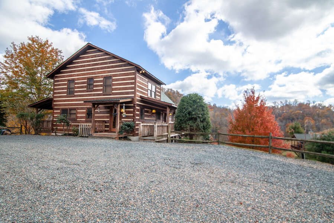
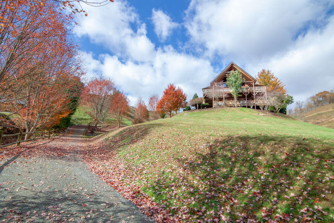

 Secure Booking Experience
Secure Booking Experience